Building 6Now Selling
Building 7Coming Soon

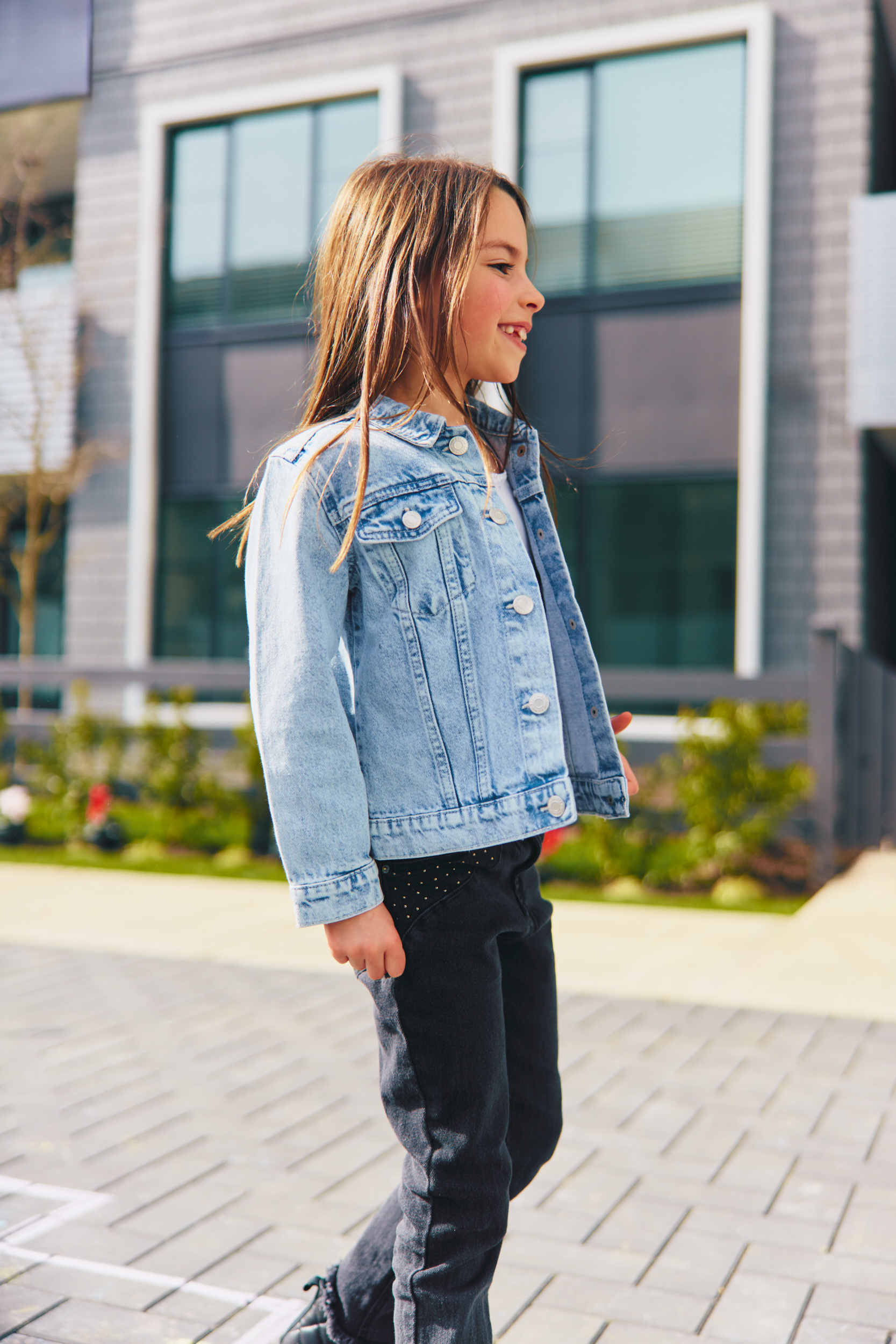
Fleetwood
Location
SHOP
- 1. Fleetwood Park Village
- 2. Fruiticana
- 3. Nanyang Asian Supermarket
- 4. Terry's No Frills
- 5. Save-On Foods
- 6. Evergreen Mall
- 7. Guildford Town Centre
- 8. TNT Market
- 9. Rona
DINE
- 10. Boston Pizza
- 11. Starbucks
- 12. Dae Ji Cutlet House
- 13. Freshii
- 14. Yoko Sushi & Noodles
- 15. Pink Lotus Cafe
- 16. Dragons Chop Suey House
- 17. Chef's Kebab
- 18. Triple O's
- 19. McDonald's
- 20. Tim Hortons
- 21. Pho 99 Vietnamese Noodle
LEARN
- 22. Walnut Road Elementary
- 23. Fleetwood Park Secondary
- 24. CEFA Early Learning
- 25. Wind & Tide Preschools
- 26. Learn & Play Preschool
- 27. St. Matthew's Elementary School
- 28. Surrey Christian School
- 29. Holy Cross Regional Highschool
PLAY
- 30. Fleetwood Community Centre
- 31. Surrey Public Library
- 32. Spin House
- 33. Surrey Sport & Leisure Complex
- 34. Landmark Cinemas
GOLF
- 35. Guildford Golf & Country Club
- 36. Surrey Golf Club
- 37. Eaglequest Coyote Creek
Located directly on the SkyTrain in Fleetwood.
5 minutes South of City Centre on major transit + commuter routes.
Bordering a brand new city park.
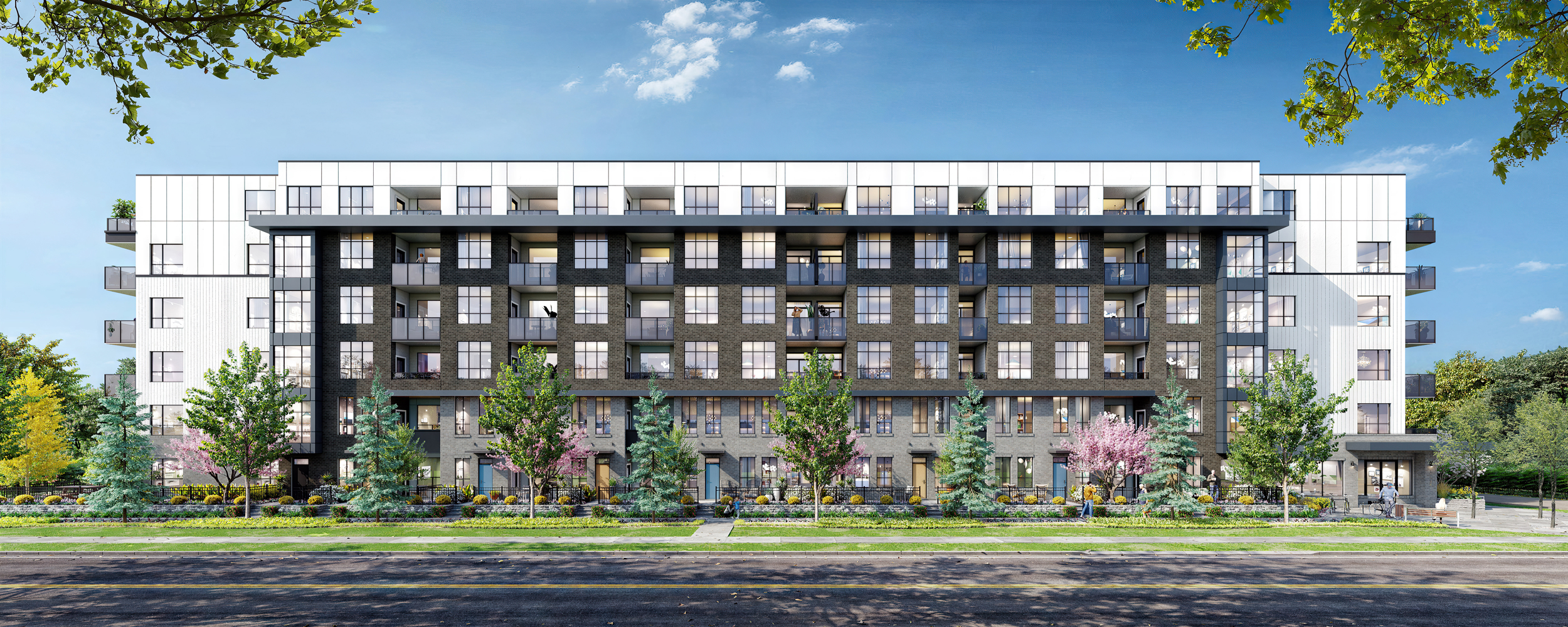
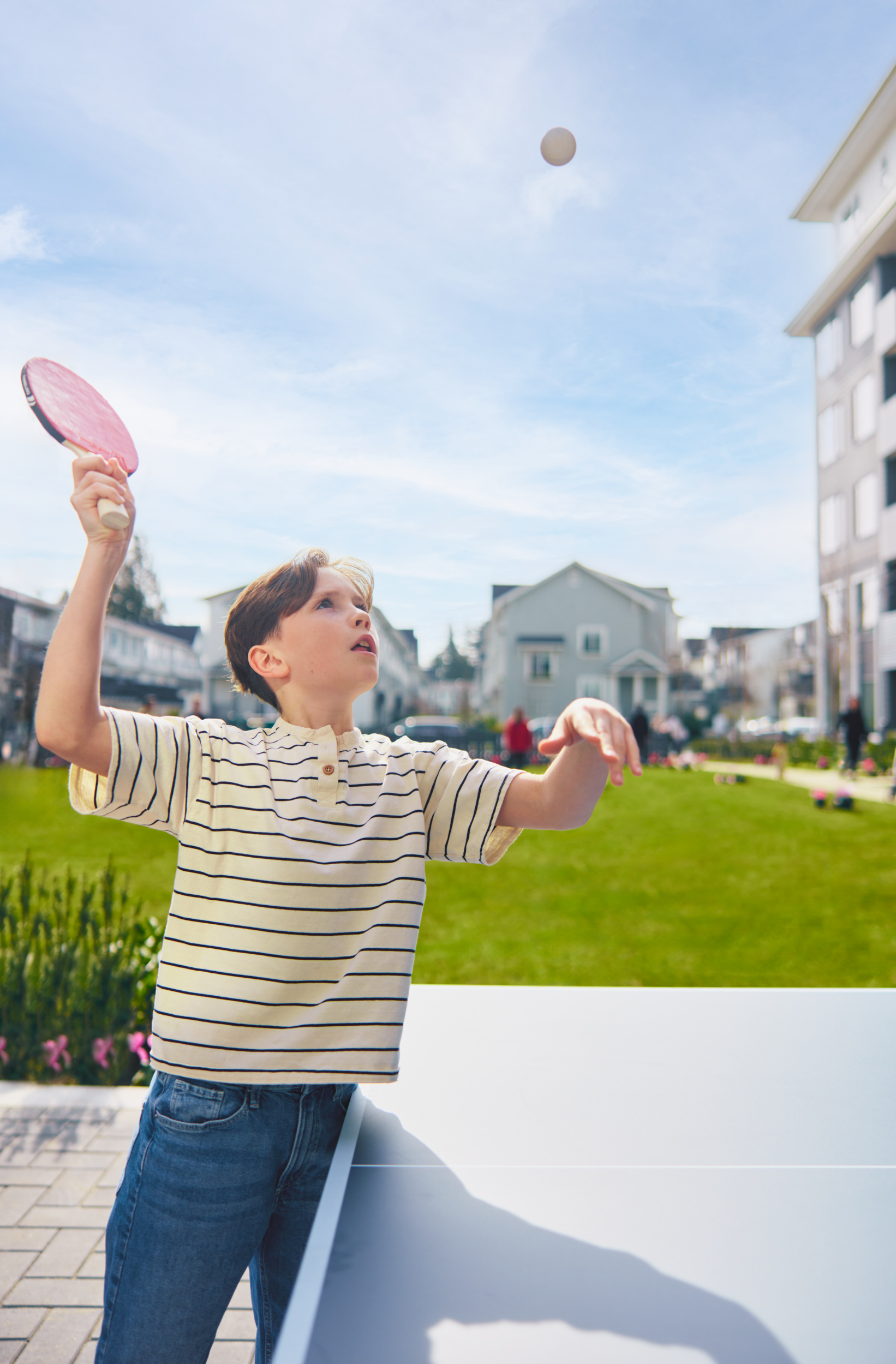
Awesome Features
Interiors
- Contemporary open living spaces with durable Transcend waterproof laminate flooring
- Big character low-E windows to maximize light, ventilation, and energy efficiency
- Tall 9’ to 10’ ceilings
- Professionally designed lighting package
- Contemporary clean-lined baseboards and door casings
- Electric baseboard heating with individual thermostat controls
- Linen closet and flexible storage (plan specific)
- Space for in-suite washer + dryer
- Entertainment centre wire management system
- Air conditioning (optional)
- Energy recovery ventilators (ERV) to maintain air quality in each home
Exteriors
- Timeless architecture with brick + concrete composite
- Covered deck or patio with privacy screen
- Layered landscaping of grasses, flowering shrubs and trees
- Spacious underground with double gate entry + secure bike storage
- Digital cameras in lobby, entry and underground parking
- Access control security throughout building, floors and elevator/parkade
- EV + electric bike charging (optional)
Kitchens
- Pot Lights
- Contemporary, dark oak flat-panel or white shaker cabinetry with designer stainless steel hardware and soft close doors + drawers
- Modern Vena porcelain tile backsplash
- Imported quartz countertop
- Stainless steel double bowl sink
- GROHE Polished chrome faucet with dual spray
- Full sized stainless steel appliance package
- Large optional island with cabinetry + imported quartz countertop (optional)
- Under cabinet lighting
Bathrooms
- Contemporary, dark oak flat-panel or white shaker cabinetry with designer stainless steel hardware and soft close doors + drawers
- Single-lever GROHE faucets in polished chrome
- Ceramic tile surrounded deep soaker tubs and oversized showers (plan specific)
- Imported quartz countertop
- Handset Spanish porcelain floor tiles
- Soft close toilets
- Double vanity undermount sinks (plan specific)
- Custom lighting under floating vanity (optional)
Dawson + Sawyer Standard
- Sturdy 2 × 6 exterior wall construction with R20 insulation
- State-of-the-art rainscreen system
- Cast iron plumbing throughout
- 1 ½” L.W. concrete floor topping, acoustic insulation, and resilient channel with two layers of drywall on ceiling to maximize sound protection between homes
- 30 year manufacturer warranty on 2 layer SBS torch on roof
- All homes outfitted with smoke detectors, along with carbon monoxide detectors in bedrooms
- Automatic fire suppression alarm and sprinklers in all homes and common areas
- Low VOC paint and carpet
- Protected by Travelers 2/5/10 Warranty Program
- 2-year Materials and Labour
- 5-year Building Envelope
- 10-year Structural
- Superior service by our dedicated Dawson + Sawyer Homeowner Care Team
Don’t Forget The Amenities
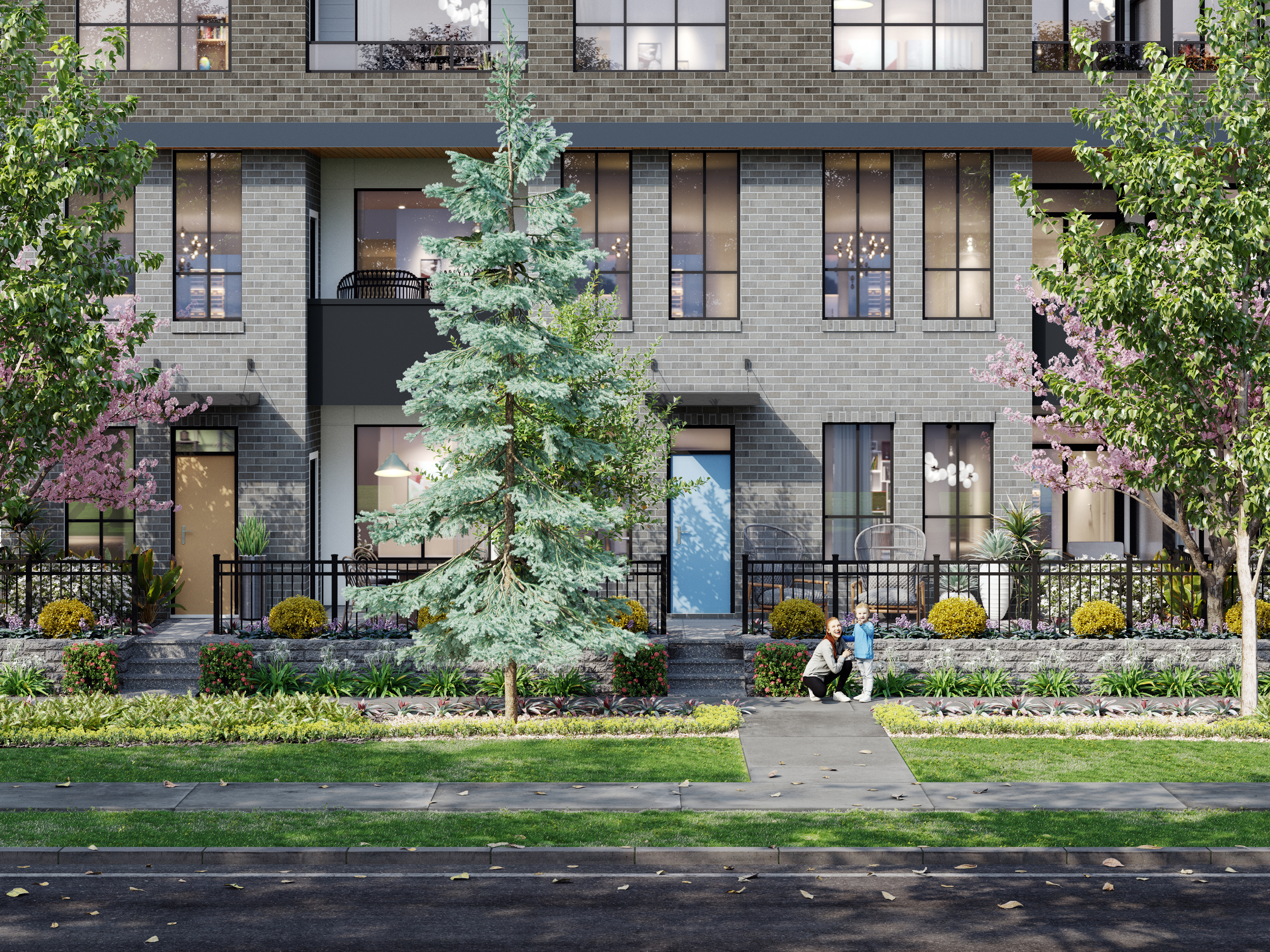
Neighbourhood Amenities:
Over 15,000 SF of outdoor amenity space with village green, landscaped walking paths, outdoor lounge, parkour park, outdoor ping pong table + rooftop covered deck.
Indoor Amenities:
Huge 5,800 SF indoor amenities featuring kitchen, dining, fireside lounge, co-working space, climbing wall, billiards table, ping pong table, yoga studio, gym, arts + crafts room + child care facility.
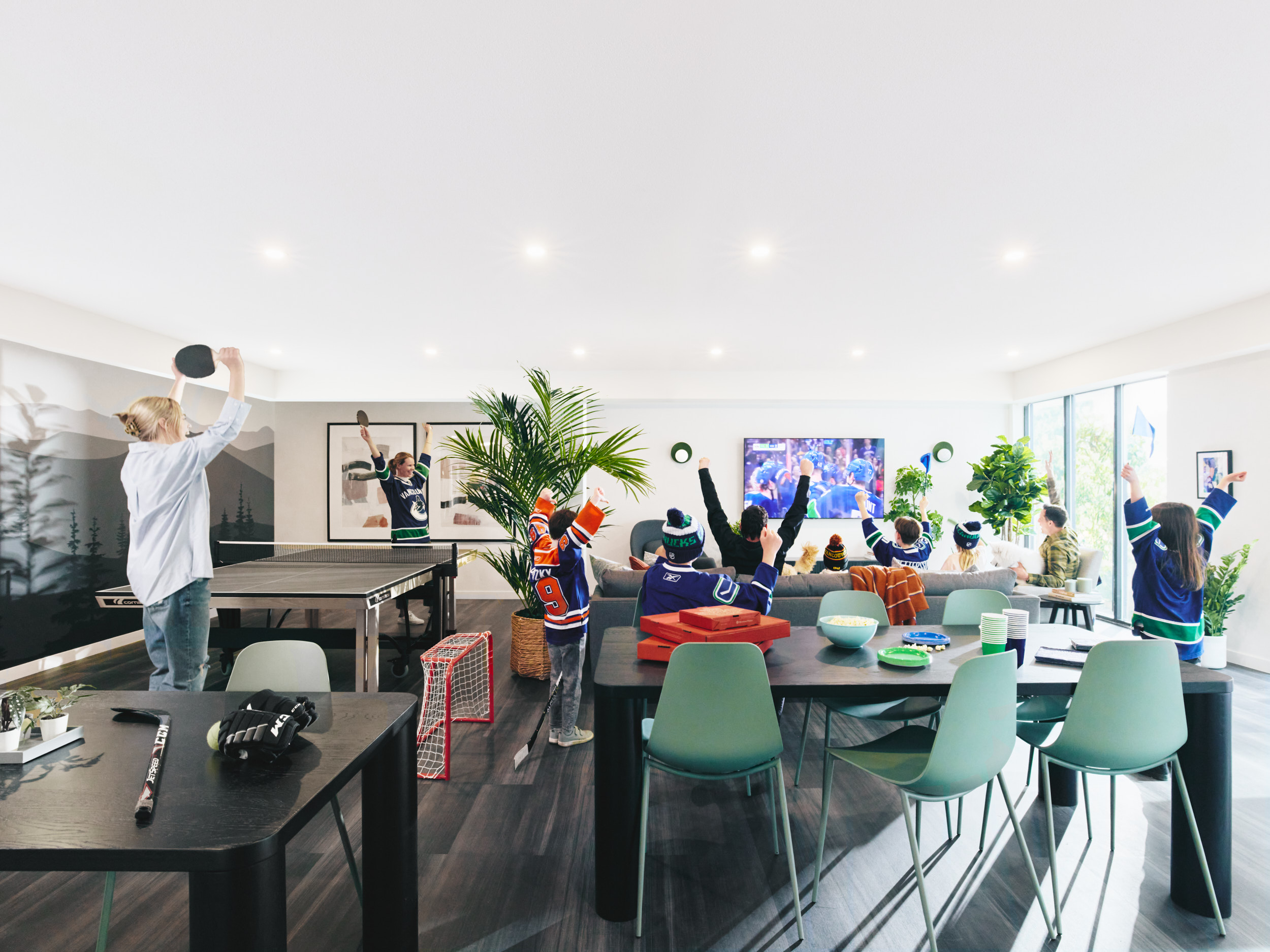
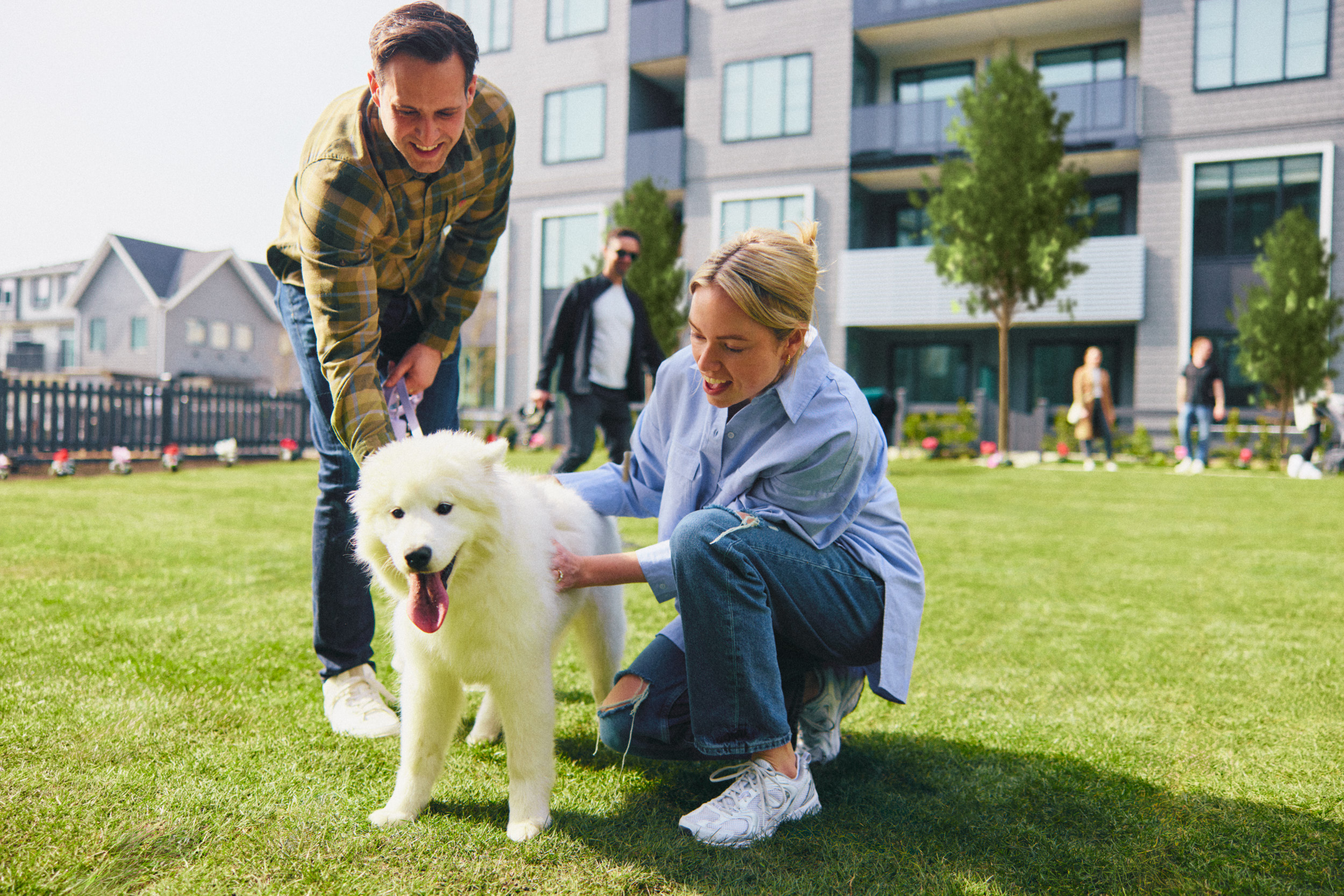
So Good,
Right?
FLEETWOOD VILLAGE 2 has become the location to plant roots in Surrey, with shopping, schools, restaurants, and parks all within walking distance from your front door.
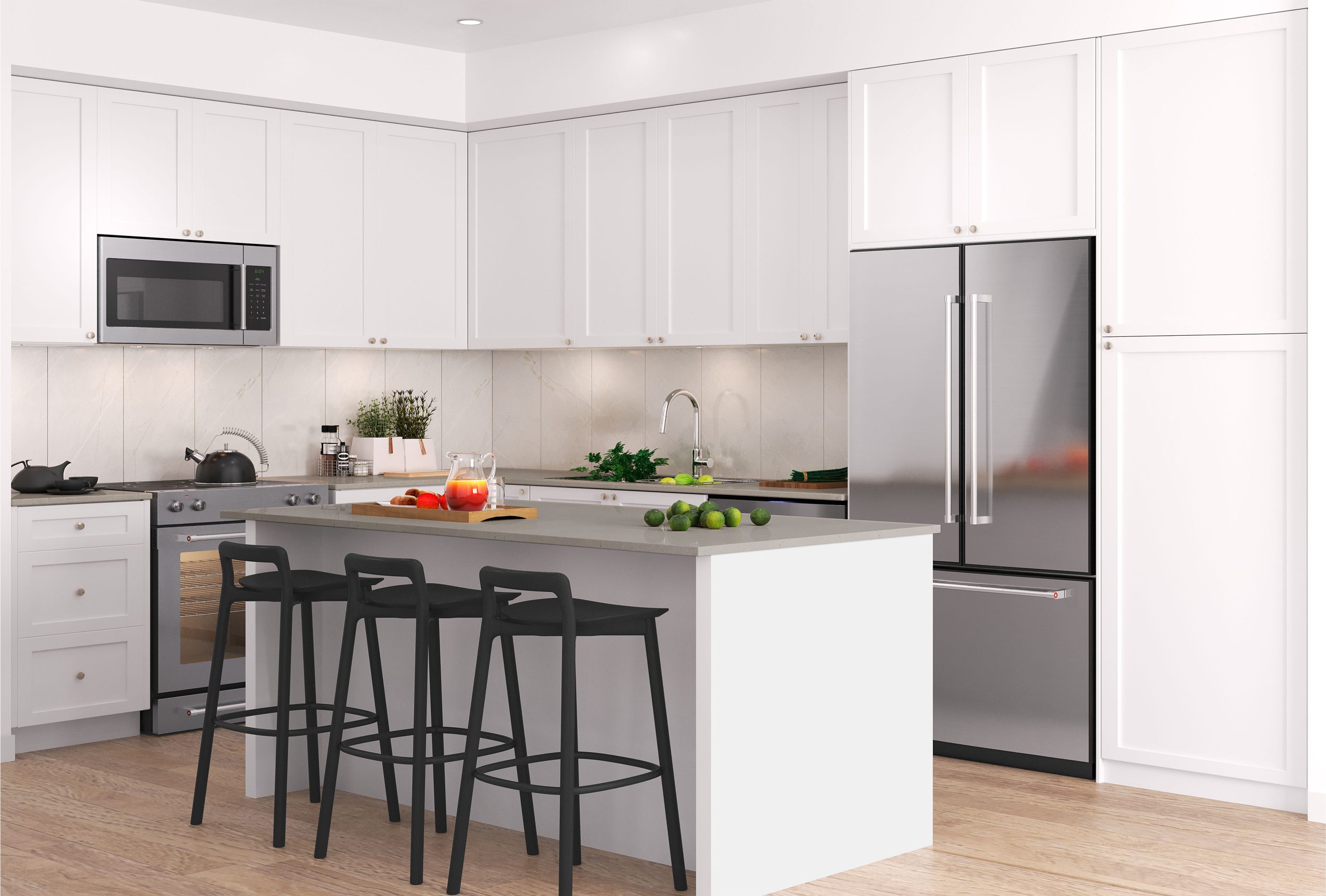
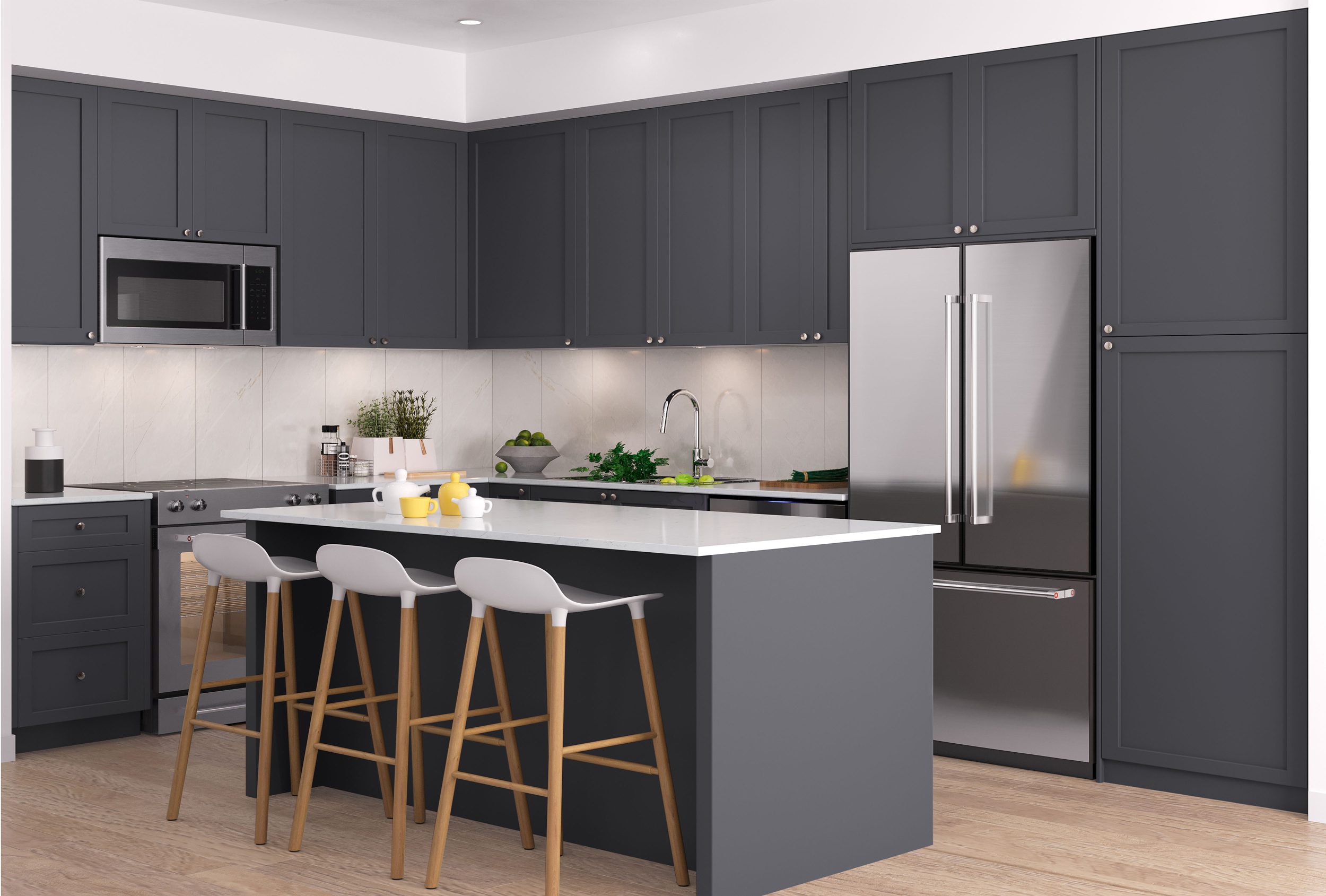
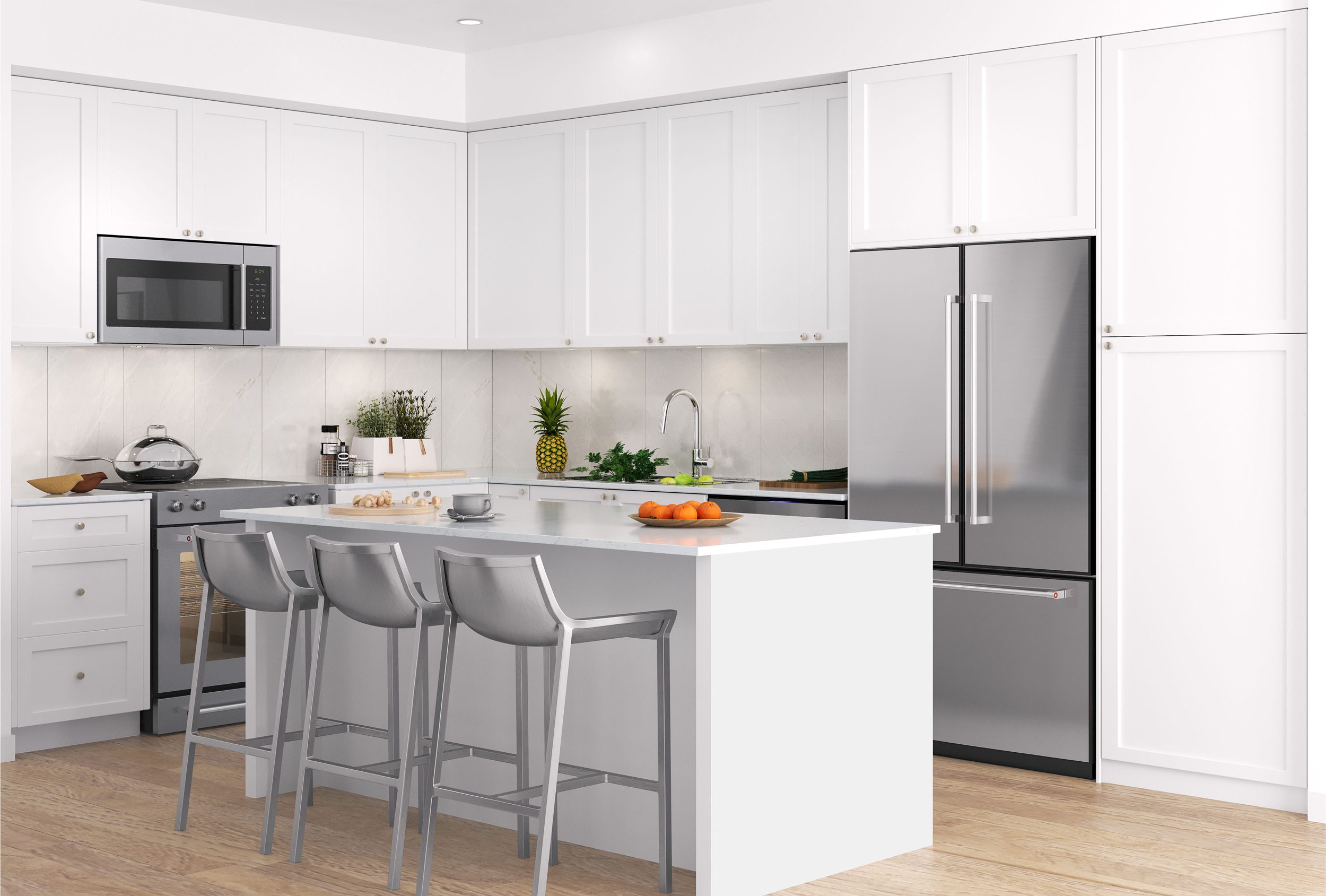
Site Plan

Choose Your Floorplan
Filter by type
W4*
1 Bedroom
- Total SQ FT 644
- Interior SQ FT 527
- Deck SQ FT 117
W1f
1 Bed + Flex
- Total SQ FT 630
- Interior SQ FT 576
- Deck SQ FT 54
W
2 Bedroom (Jr)
- Total SQ FT 659
- Interior SQ FT 605
- Deck SQ FT 54
X3
2 Bedroom
- Total SQ FT 814
- Interior SQ FT 764
- Deck SQ FT 50
T2
2 Bedroom
- Total SQ FT 1,047-1,251
- Interior SQ FT 782
- Deck SQ FT 265-469
Yd
3 Bedroom (Jr)
- Total SQ FT 837
- Interior SQ FT 750
- Deck SQ FT 87
Z1
3 Bedroom (Jr)
- Total SQ FT 944
- Interior SQ FT 890
- Deck SQ FT 54
Z2
3 Bedroom
- Total SQ FT 1,084
- Interior SQ FT 1,039
- Deck SQ FT 45
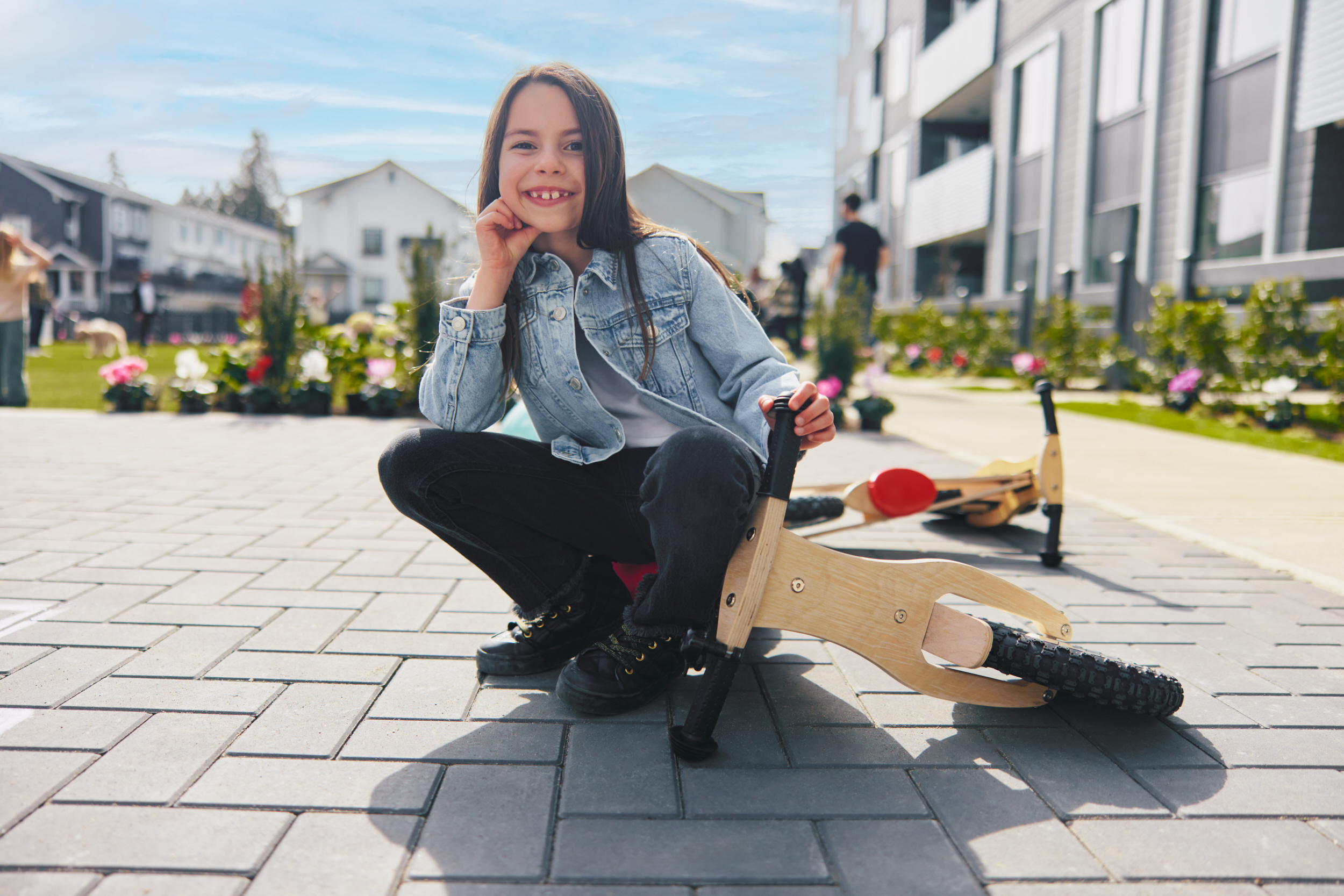
Register
Our Sales Team will contact you to confirm your interest.
Hear It From A Homeowner
Khanh, KINGS LANDING