Building 5Now Selling
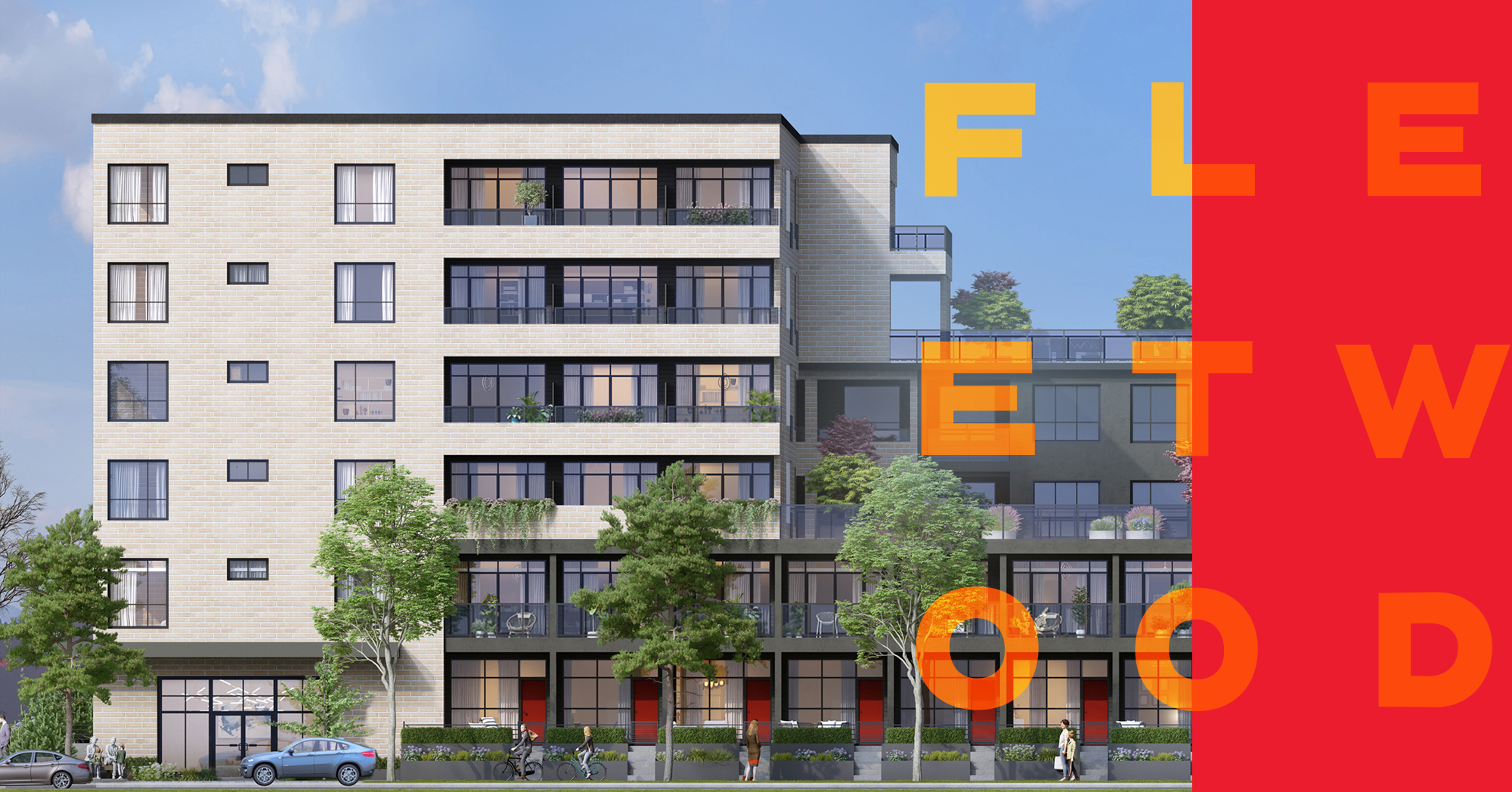
Be yourself.
Be awesome.
Be here.
Be yourself.
Be awesome.
Homes Starting in the Mid $400’s
Move-In Ready Mid 2026
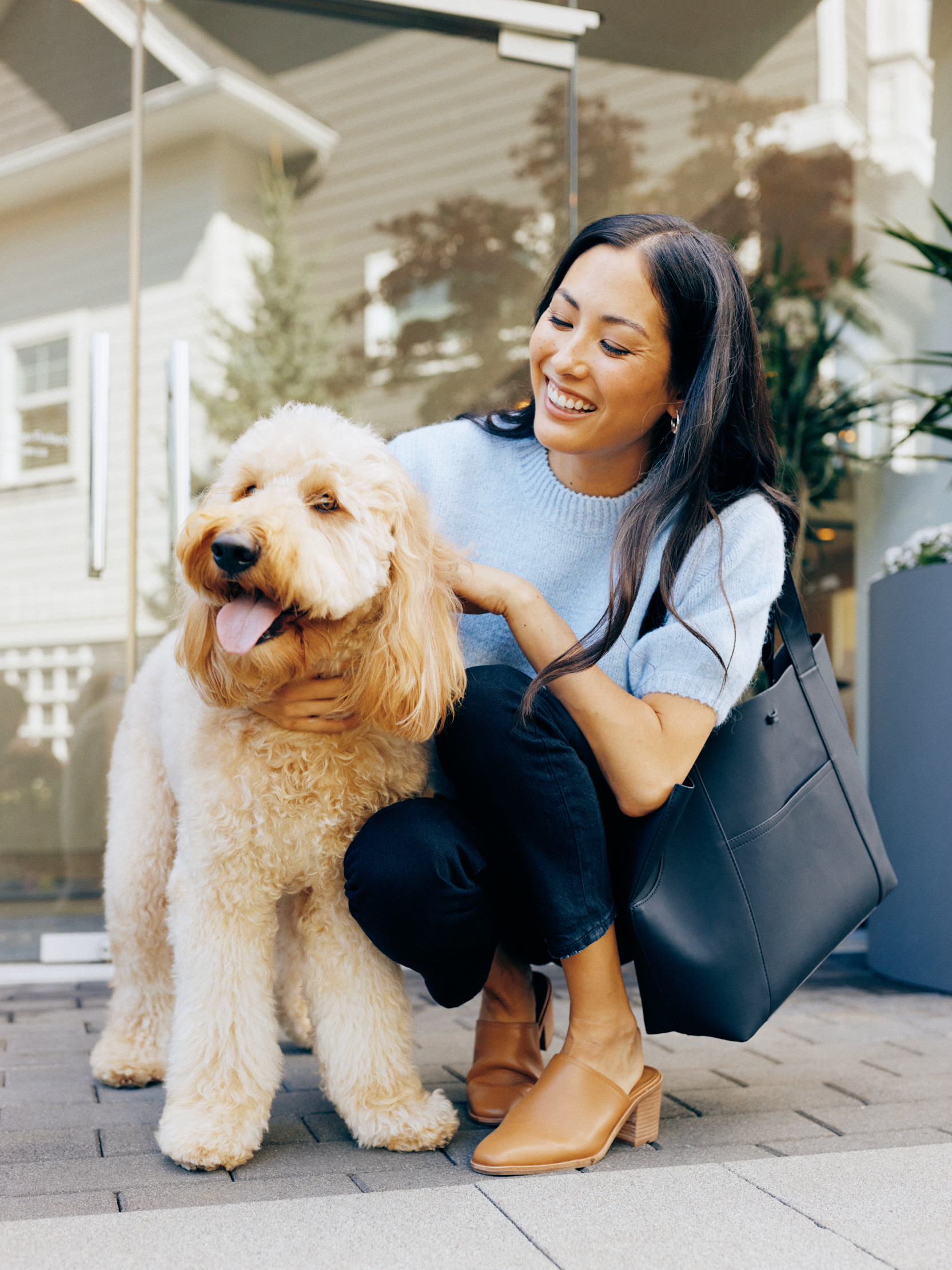
Fleetwood
Location
SHOP
- 1. Fleetwood Park Village
- 2. Fruiticana
- 3. Nanyang Asian Supermarket
- 4. Terry's No Frills
- 5. Save-On Foods
- 6. Evergreen Mall
- 7. Guildford Town Centre
- 8. TNT Market
- 9. Rona
DINE
- 10. Boston Pizza
- 11. Starbucks
- 12. Dae Ji Cutlet House
- 13. Freshii
- 14. Yoko Sushi & Noodles
- 15. Pink Lotus Cafe
- 16. Dragons Chop Suey House
- 17. Chef's Kebab
- 18. Triple O's
- 19. McDonald's
- 20. Tim Hortons
- 21. Pho 99 Vietnamese Noodle
LEARN
- 22. Walnut Road Elementary
- 23. Fleetwood Park Secondary
- 24. CEFA Early Learning
- 25. Wind & Tide Preschools
- 26. Learn & Play Preschool
- 27. St. Matthew's Elementary School
- 28. Surrey Christian School
- 29. Holy Cross Regional Highschool
PLAY
- 30. Fleetwood Community Centre
- 31. Surrey Public Library
- 32. Spin House
- 33. Surrey Sport & Leisure Complex
- 34. Landmark Cinemas
GOLF
- 35. Guildford Golf & Country Club
- 36. Surrey Golf Club
- 37. Eaglequest Coyote Creek
Located directly on the SkyTrain in Fleetwood.
5 minutes South of City Centre on major transit + commuter routes.
Bordering a brand new city park.
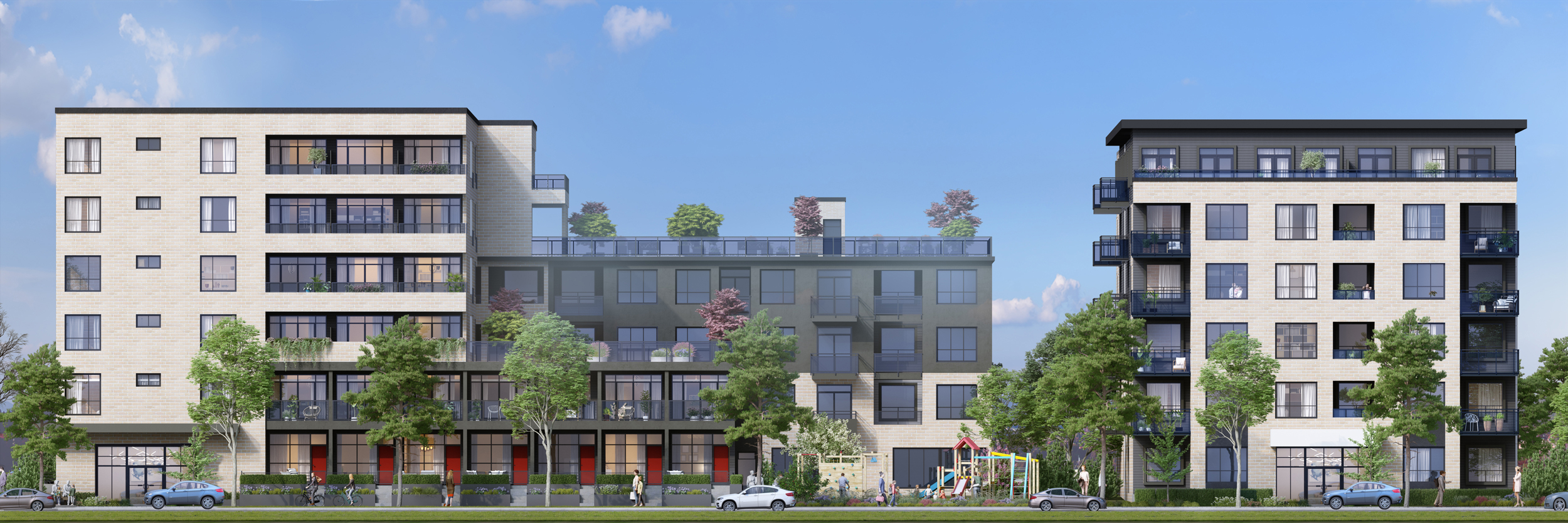
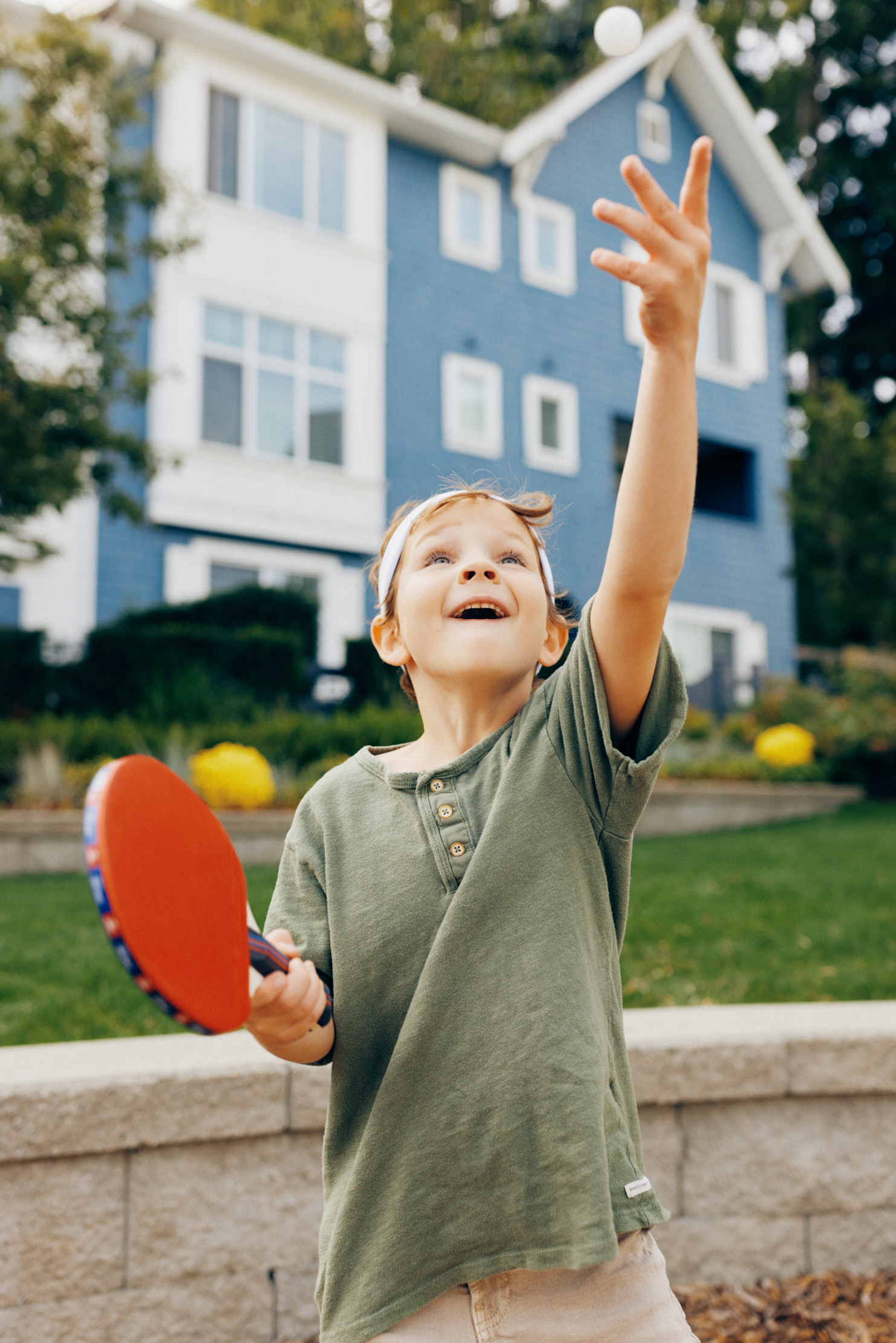
Awesome Features
Interiors
- Contemporary open living spaces with durable hardwood laminate flooring
- Big character low-E windows to maximize light, ventilation, and energy efficiency
- Tall 9’ to 10’ ceilings
- Professionally designed lighting package
- Contemporary clean-lined baseboards and door casings
- Electric baseboard heating with individual thermostat controls
- Linen closet and flexible storage (plan specific)
- Space for in-suite washer + dryer
- Entertainment centre wire management system
- Digital cameras in lobby, entry and underground parking
- FOB entry throughout building, floors and elevator
- EV + electric bike charging
Exteriors
- Timeless architecture with brick + concrete composite
- Covered deck or patio with privacy screen
- Layered landscaping of grasses, flowering shrubs and trees
- Spacious underground with double gate entry + secure bike storage
Kitchens
- Contemporary, dark oak flat-panel or white shaker cabinetry with designer stainless steel hardware and soft close doors + drawers
- Modern ceramic tile backsplash
- Imported quartz countertop
- Stainless steel double bowl sink
- Polished chrome high-arc faucet with integrated spray
- Full sized stainless steel appliance package
- Large optional island with cabinetry + imported quartz countertop
Bathrooms
- Contemporary, dark oak flat-panel or white shaker cabinetry with designer stainless steel hardware and soft close doors + drawers
- Single-lever Grohe faucets in polished chrome
- Deep soaker tubs and oversized showers with surrounding ceramic tile (plan specific)
- Imported quartz countertop
- Handset porcelain floor tiles
- TOTO toilets
- Double vanity sinks (plan specific)
- Floating vanity with optional custom lighting
Dawson + Sawyer Standard
- Sturdy 2 × 6 exterior wall construction with R20 insulation
- State-of-the-art rainscreen system
- Cast iron plumbing throughout
- 1 ½” L.W. concrete floor topping
- Resilient channel with two layers of drywall on ceiling
- 30 year manufacturer warranty on 2 layer SBS torch on roof
- All homes outfitted with smoke detectors, along with carbon monoxide detectors in bedrooms
- Automatic fire suppression alarm and sprinklers in all homes and common areas
- Low VOC paint and carpet
- Protected by Travelers 2/5/10 Warranty Program
- 2-year Materials and Labour
- 5-year Building Envelope
- 10-year Structural
- Superior service by our in-house Homeowner Care Team
Don’t Forget The Amenities
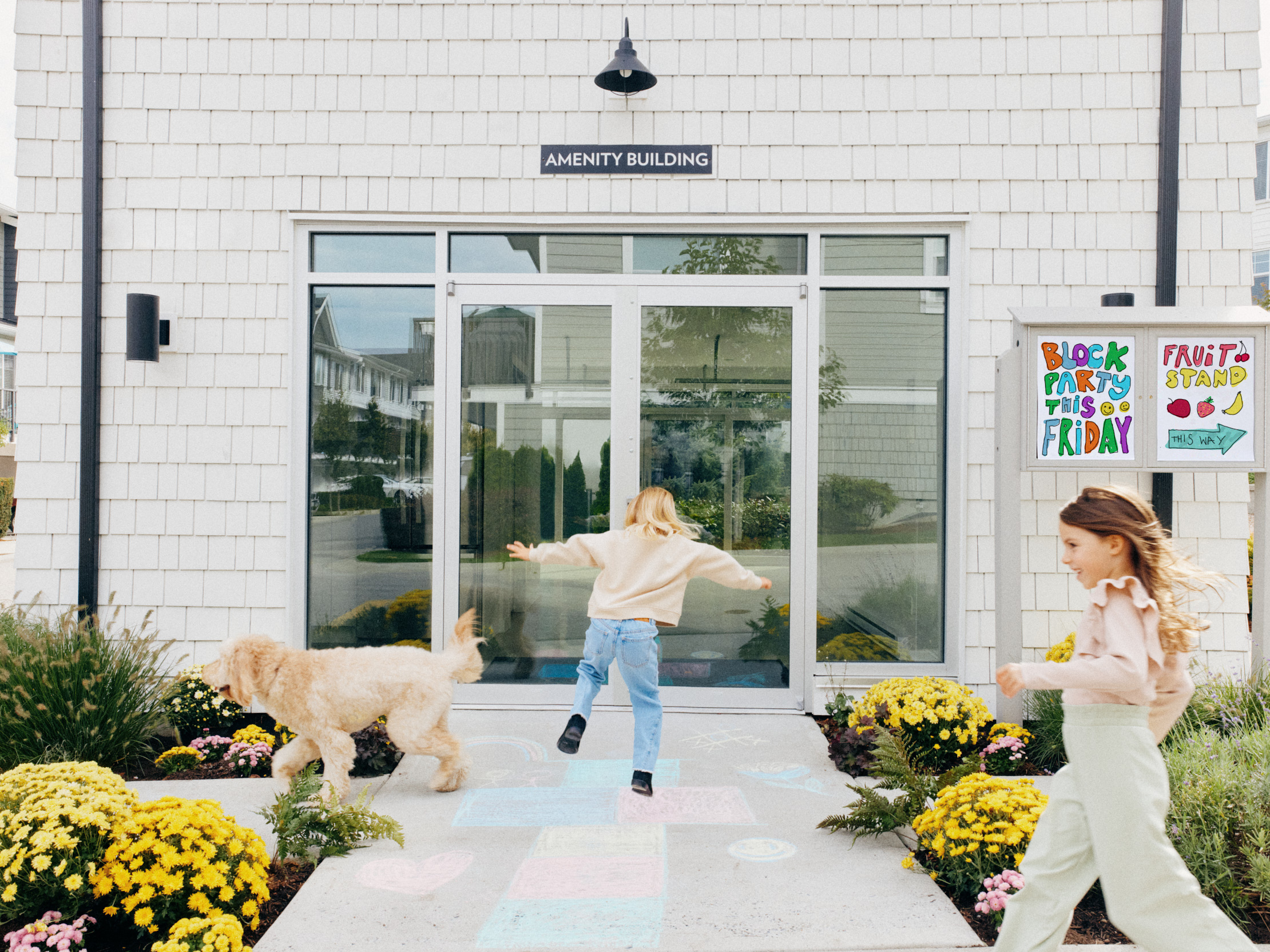
Neighbourhood Amenities:
Over 13,000 SF of outdoor amenity space bordering a brand new city park with village green, landscaped walking paths, outdoor lounge, parkour park, rooftop gardens, rooftop BBQ lounge + rooftop putting green.
Indoor Amenities:
Huge 5,000 SF indoor amenity featuring kitchen, dining, fireside lounge, co-working space, climbing wall, billiards table, ping pong table, yoga studio, gym, arts + crafts room.
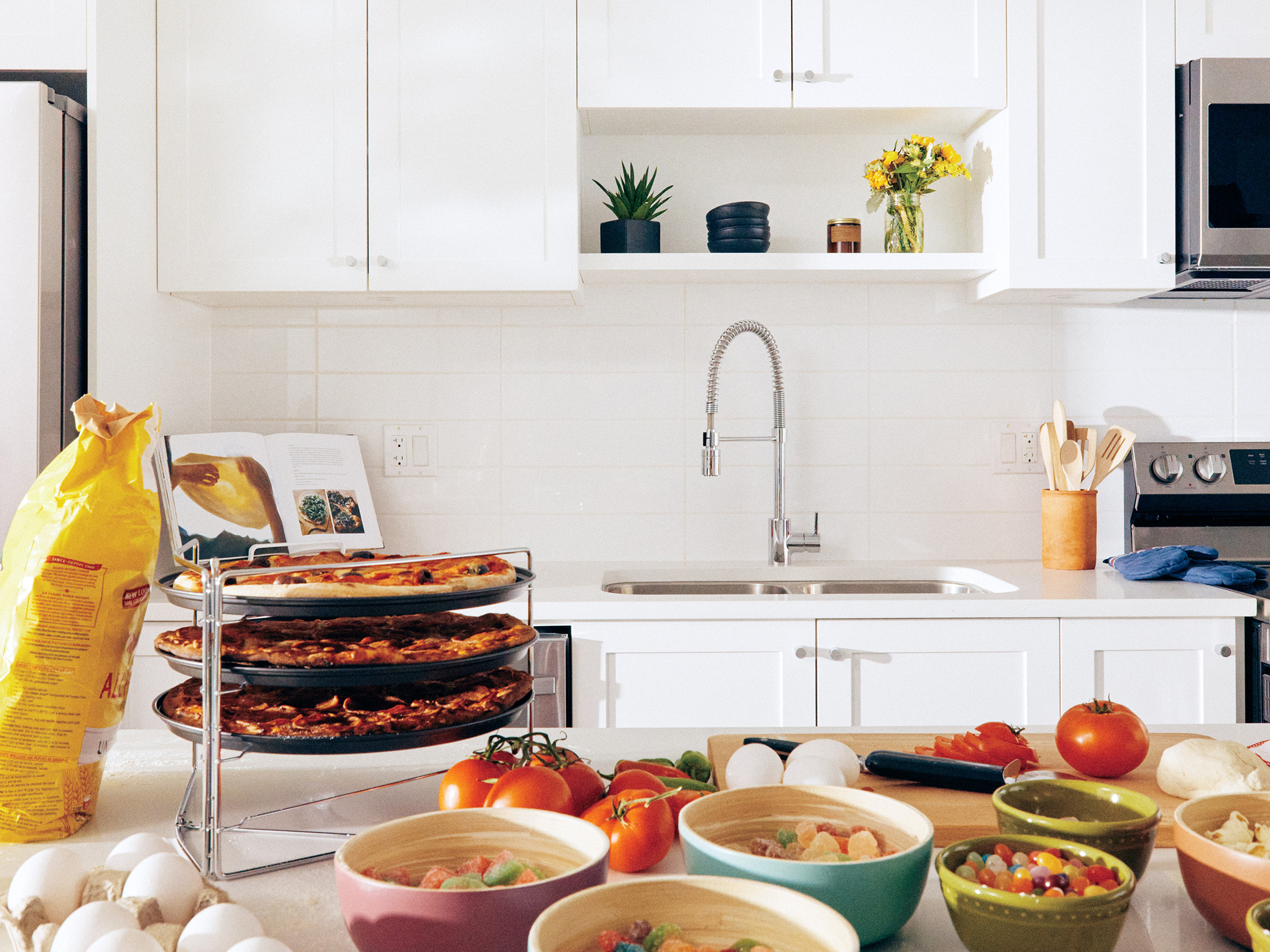
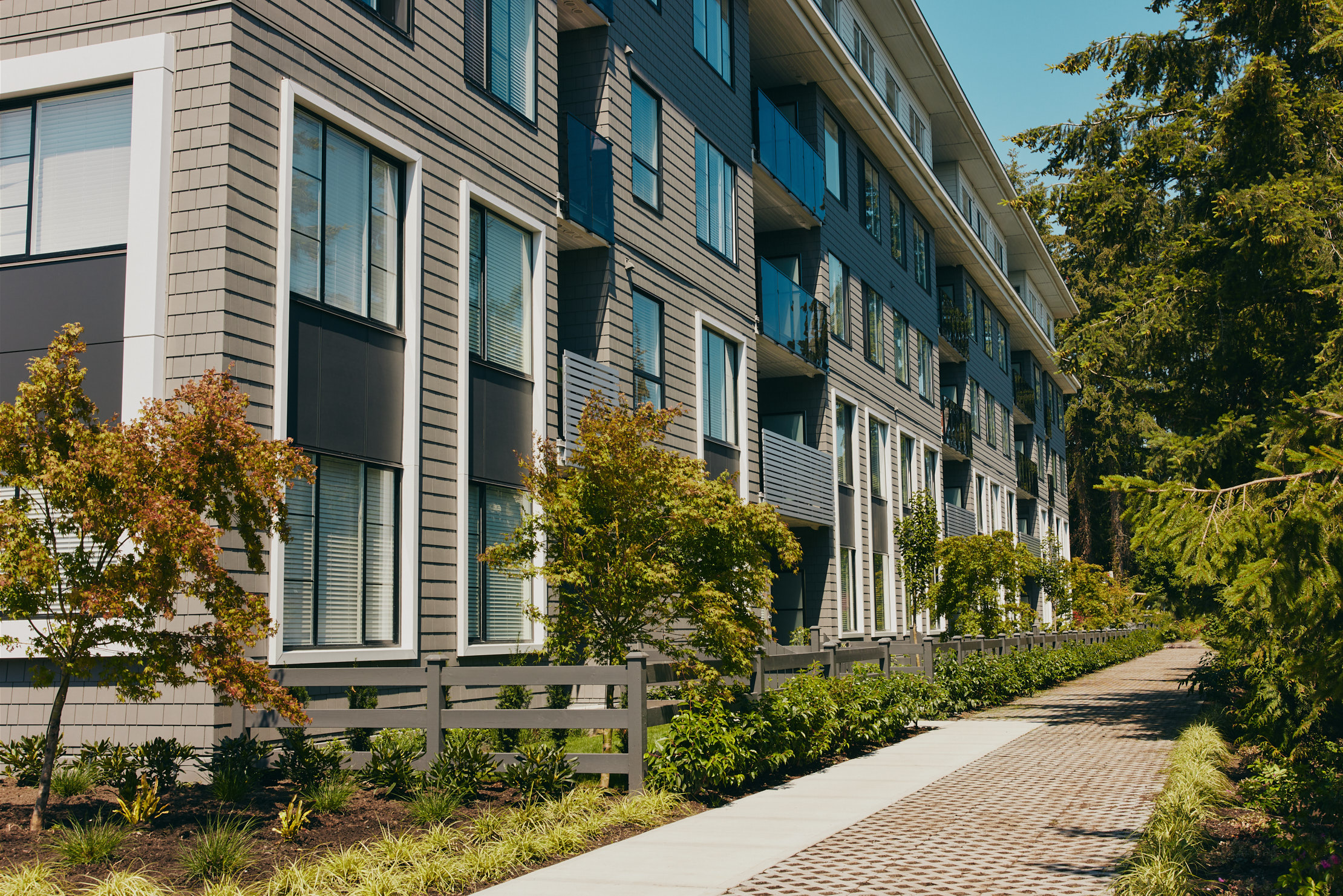
So Good,
Right?
FLEETWOOD VILLAGE 2 has become the location to plant roots in Surrey, with shopping, schools, restaurants, and parks all within walking distance from your front door.
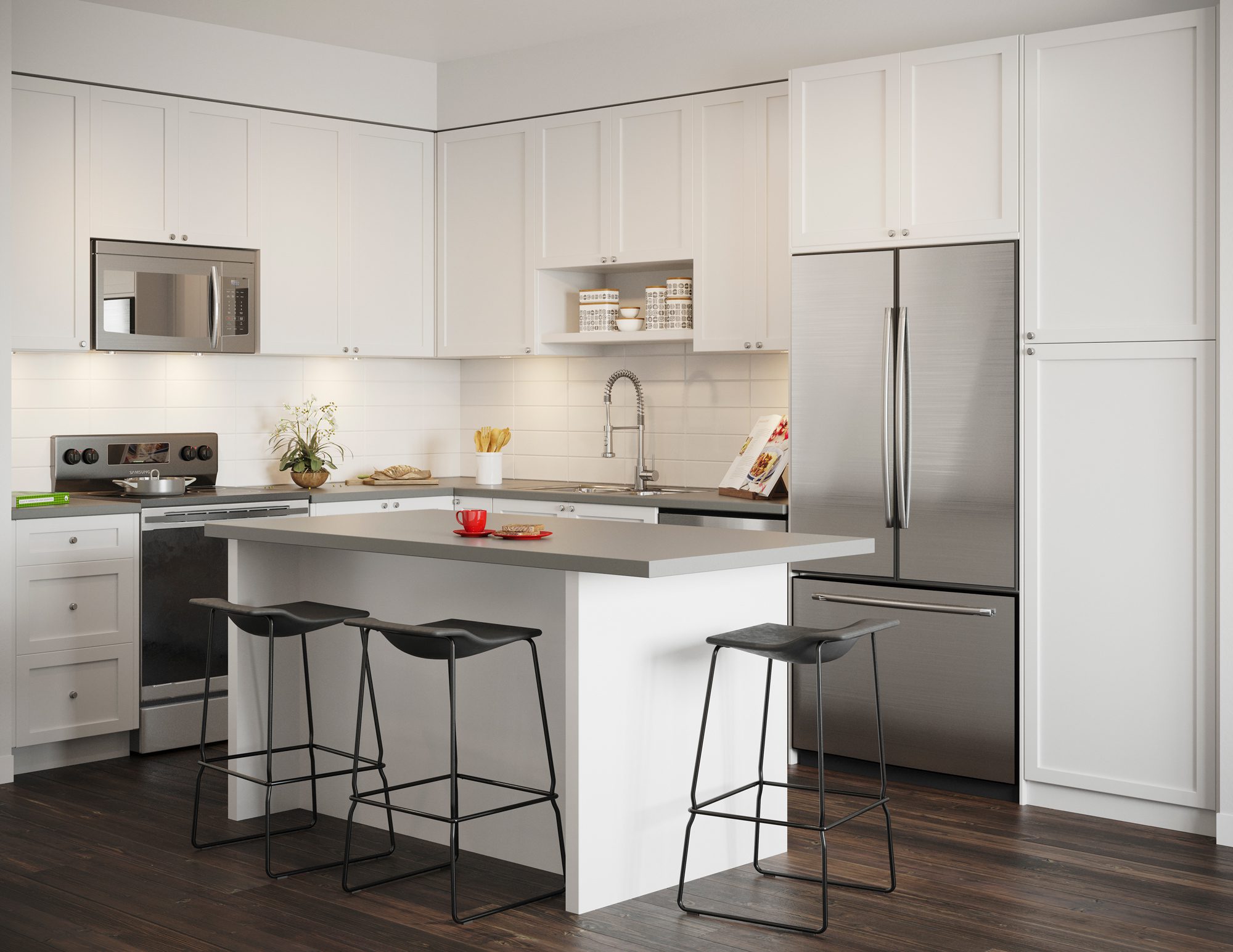
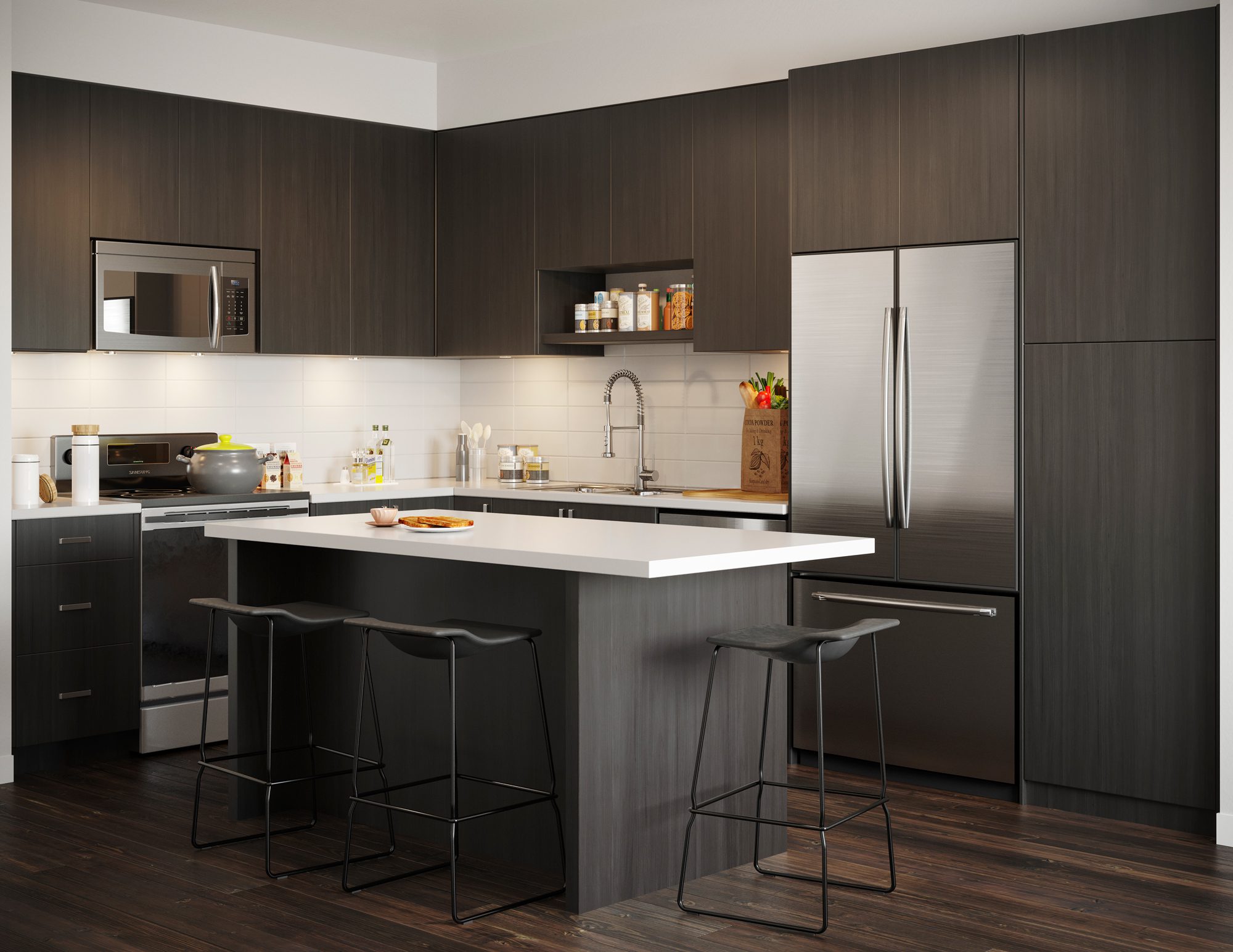

Site Plan
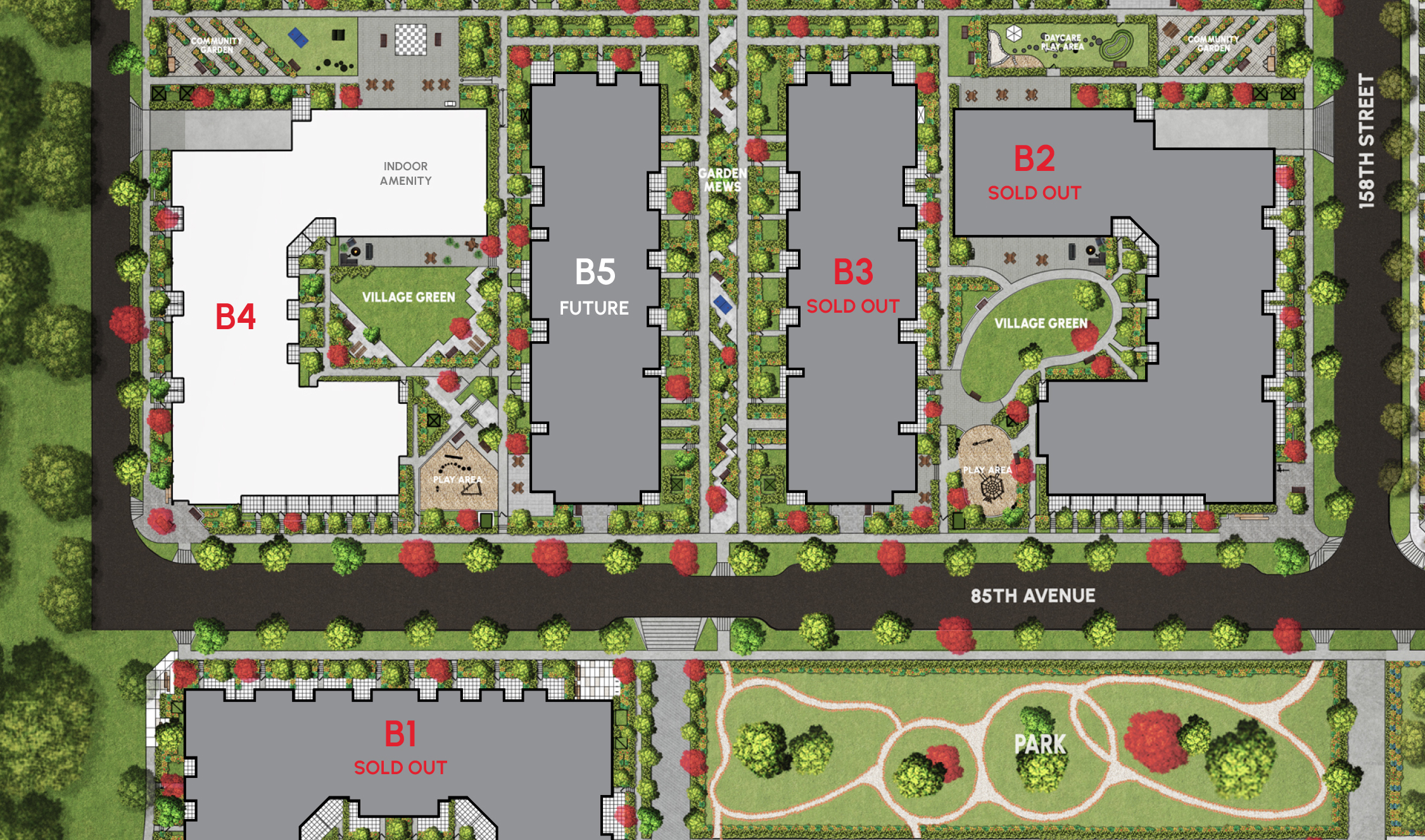
Choose Your Floorplan
Filter by type
S
1 Bedroom (Jr)
- Total SQ FT 543
- Interior SQ FT 491
- Deck SQ FT 52
W
2 Bedroom (Jr)
- Total SQ FT 663
- Interior SQ FT 605
- Deck SQ FT 58
X
2 Bedroom (Jr)
- Total SQ FT 993
- Interior SQ FT 793
- Deck SQ FT 140
Y
3 Bedroom (Jr)
- Total SQ FT 800
- Interior SQ FT 750
- Deck SQ FT 50
Z
3 Bedroom (Jr)
- Total SQ FT 894
- Interior SQ FT 848
- Deck SQ FT 46
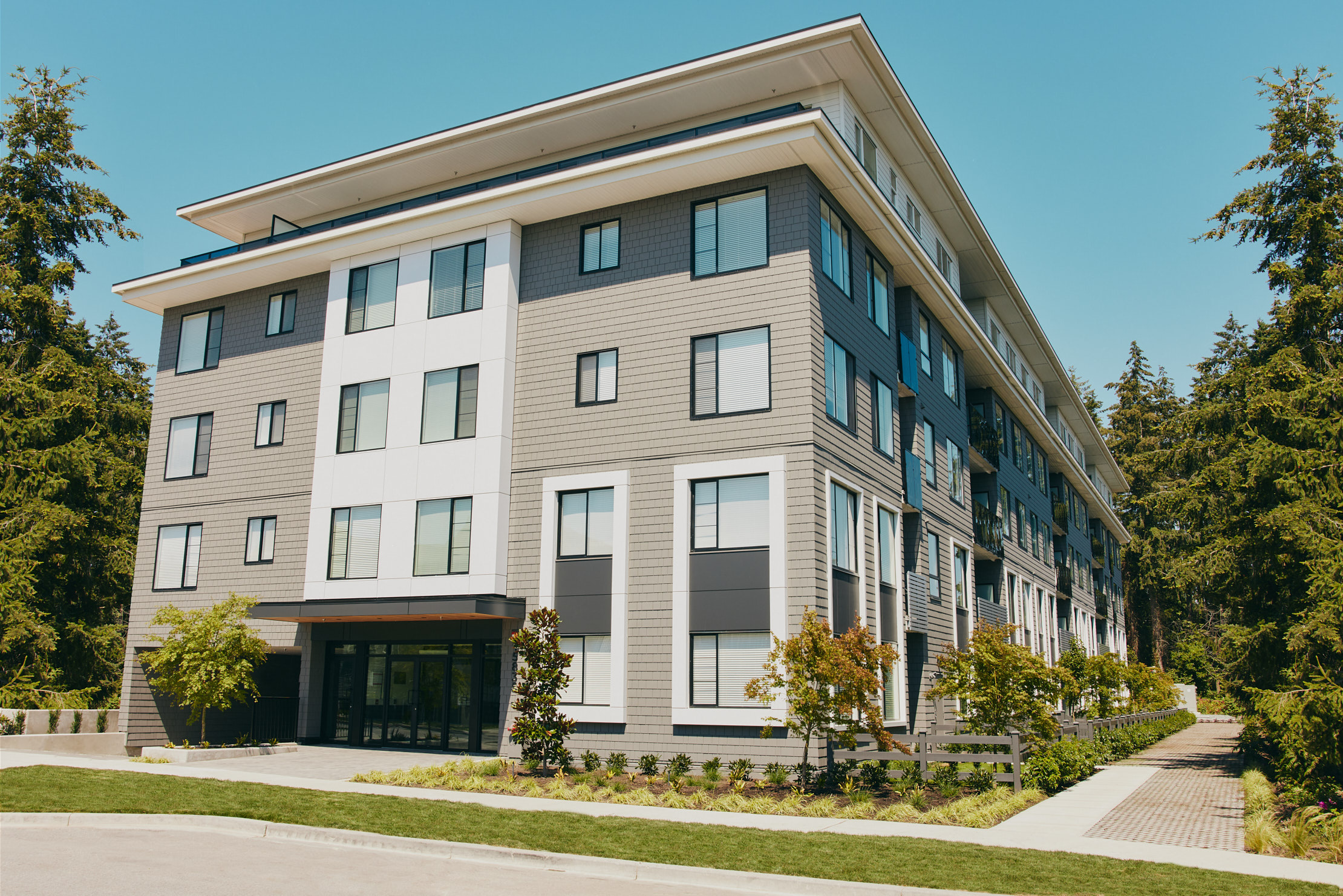
Register
Our Sales Team will contact you to confirm your interest.
Hear It From A Homeowner
Khanh, KINGS LANDING